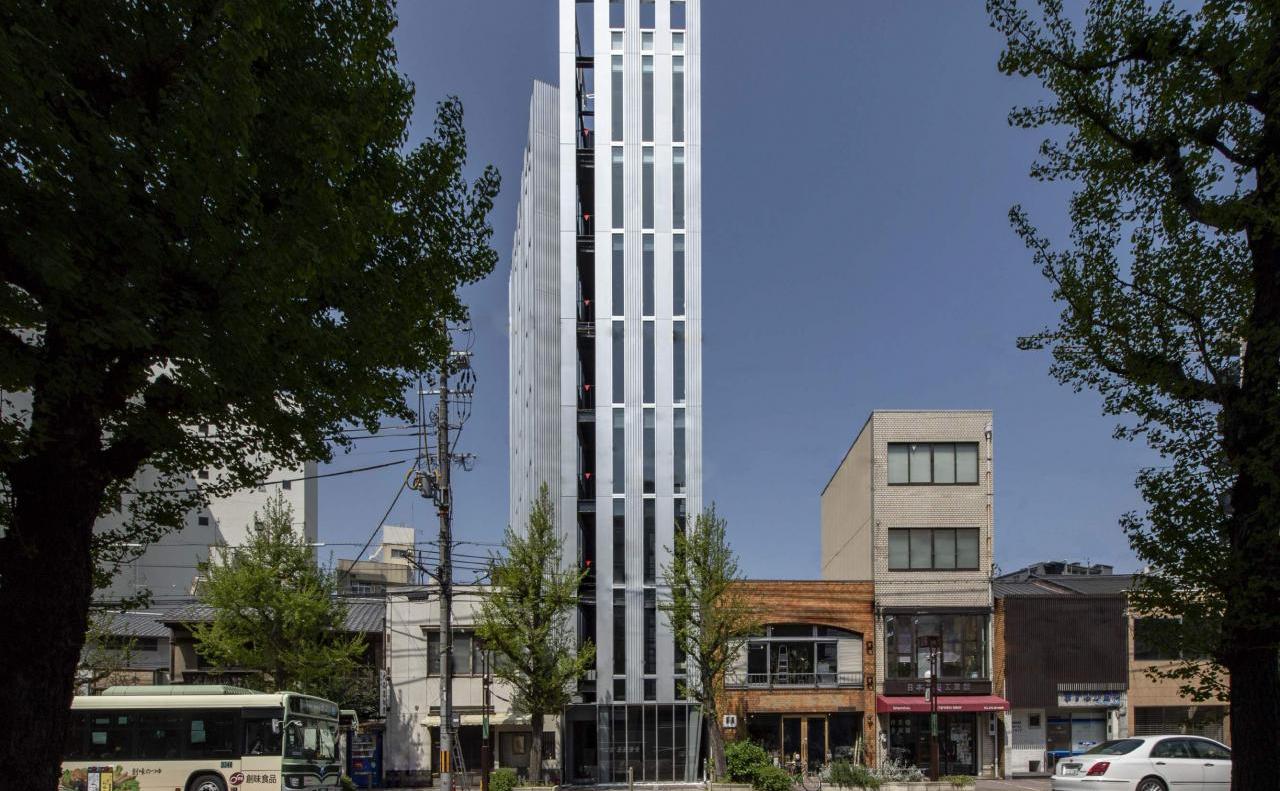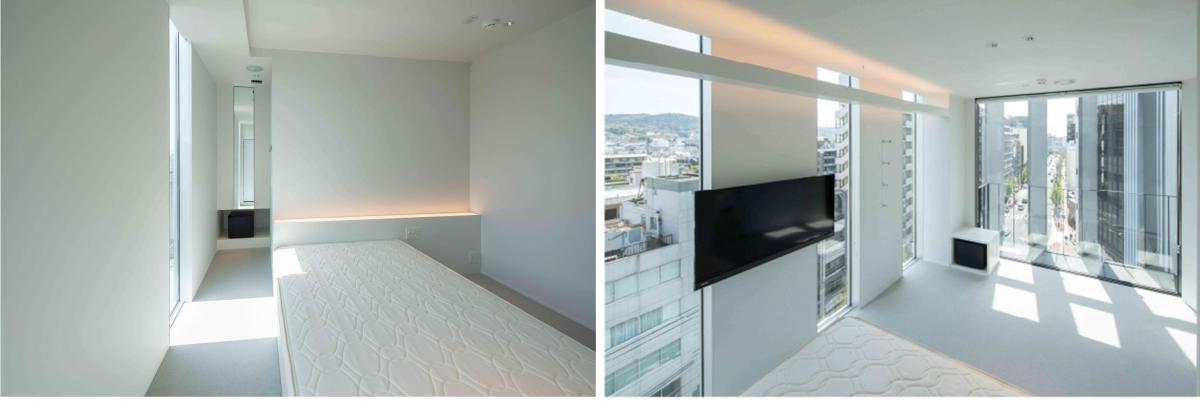



I thought about the way of a high-rise building which is built in a narrow place of the Kyoto peculiar frontage. The surroundings face the main street, but the frontage is narrow, so the building cannot be stratified and the low-rise buildings are continuous. If we can technically enhance the stratification in this deformed narrow area, above the sky, the front face will appear on the street even on the back side, the whole building shows the presence. A view can be secured and it can be a characteristic of the accommodation facility. The theme was the structure that became a high stratum in the narrow frontage area and the architecture tailored to it. The pillars that are placed in the upper boundary at the boundary of the site boundary are required to be grounded while falling inward at the feet, due to separation from the foundation and the neighbouring piling work. In order to achieve this rationally, it is best to place the pillars at the corners of the premises and minimize the number of pillars, even if the spans and beams increase.In the sky, even the back side of the architecture asked for a way to be seen from all directions. We arranged metallic painted panels reacting to weak lights in the east and the north at various angles and aimed at slightly different forms depending on time and weather by covering the whole. From the feet to the upper floors, colours that gradually change, such as black, grey, and white in the guest rooms are also intended to contribute to this way of looking.In order to make full use of the power of the pillars crossing diagonally at the foot, the pedestrian, of course, floated a large light that can be seen even from the cars and the street person felt the place where the street naturally felt under the light.