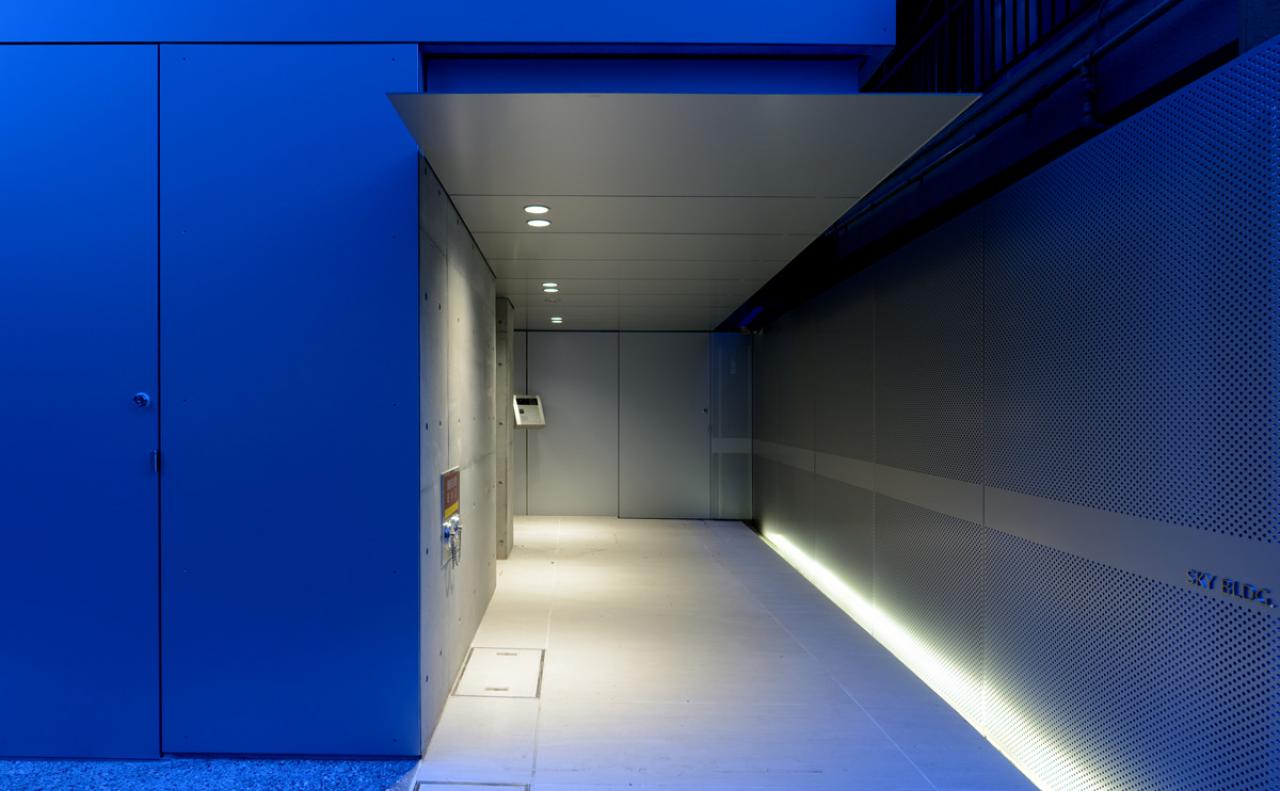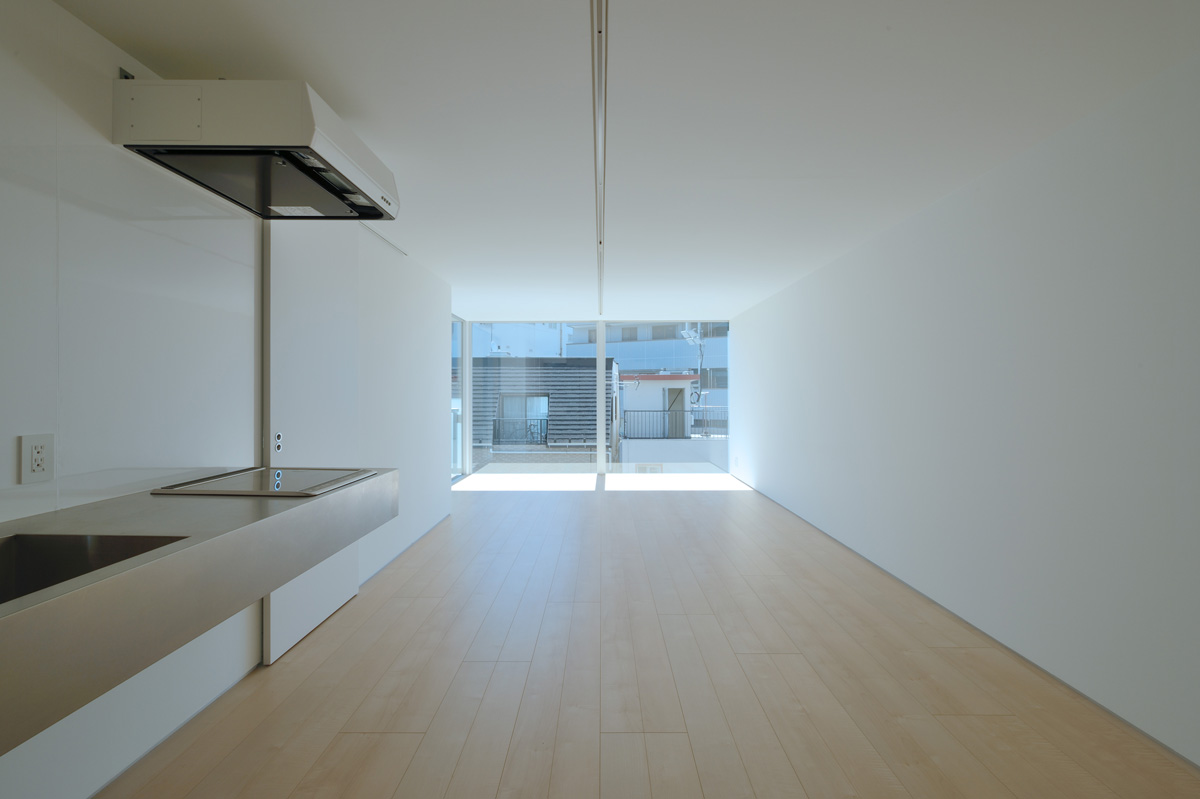

I thought about the ideal way of a shared apartment where low-rise shops, making full use of properties of the site, opened in the east and the north. A balcony in front of the living space darkens the interior, making it an equipment storage place while avoiding the conventional arrangement which minimizes the balcony and arranges it on the side. The interior part maximizes the opening and was put forward to be used as a place to continue the light to the inside as well as to the outside.
In order to minimize the structure, we tried the relationship between the span and the structure without the beam shape, making it as small as possible. The smallest core is an earthquake resistant element and one wall between the frontage 8 m reduces the beam and the floor height. As a result, we set up a small site with beams of 250, floor height of 2480 mm, indoor ceiling height of 2200 mm and 8 layers of floors at height of 20 m.
The lower level is a store while the upper is 12 houses. Covering the smallest structured body with minimized structural walls and the cross-sectional dimension as small as possible with a silver metal plate made of aluminium. It also responds to weak lights in the east and the north, creating subtle differences depending on time and weather. We aimed to characterize this building by the basic operations of construction, such as the smallest structure, the largest volume, the largest opening, and among the group of buildings in Oimachi where parallel housings are lining up.